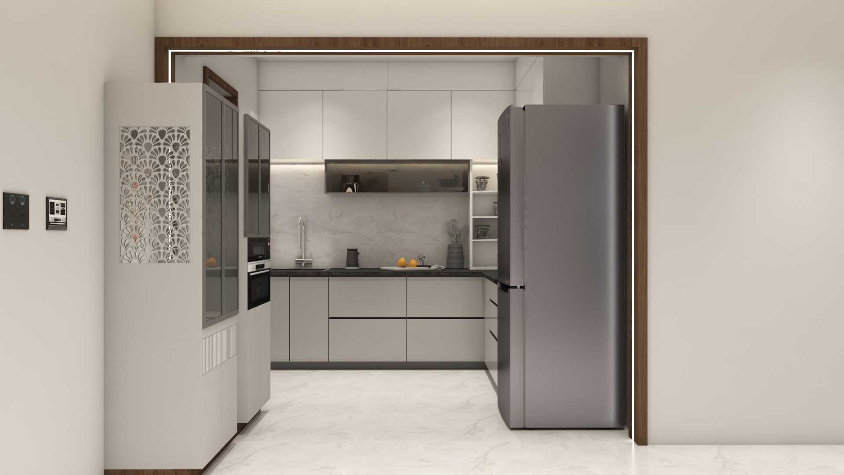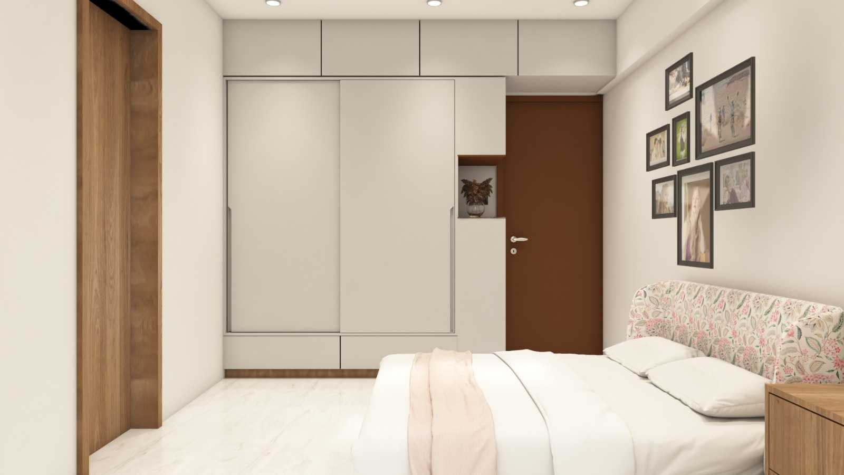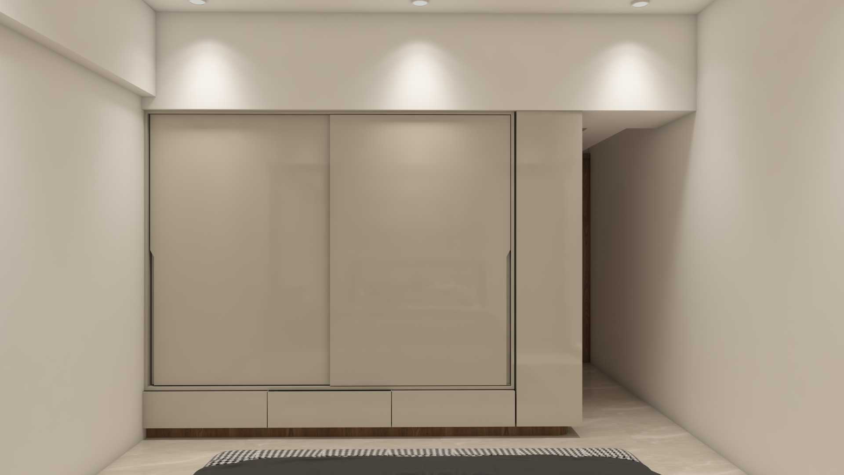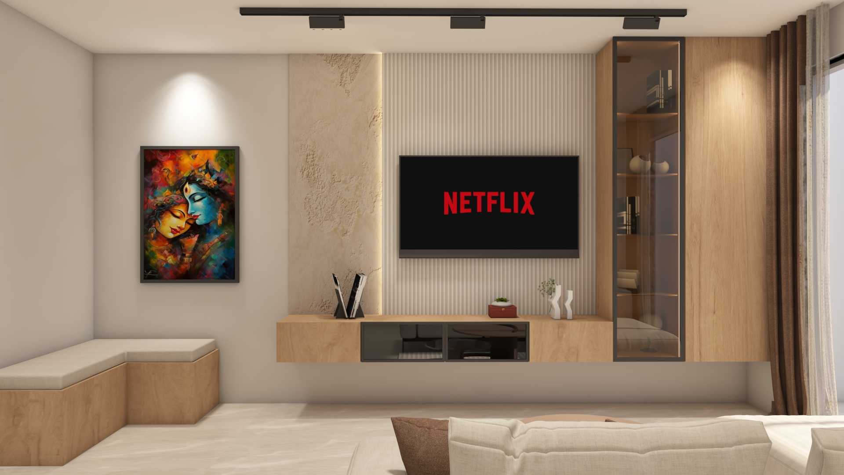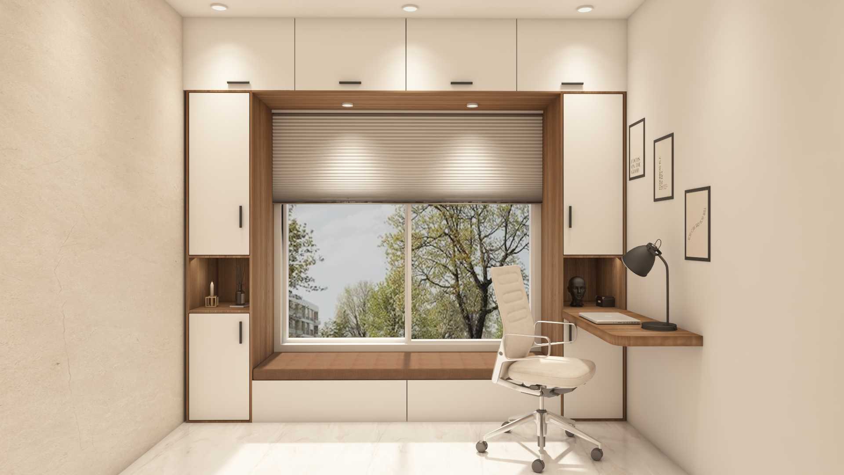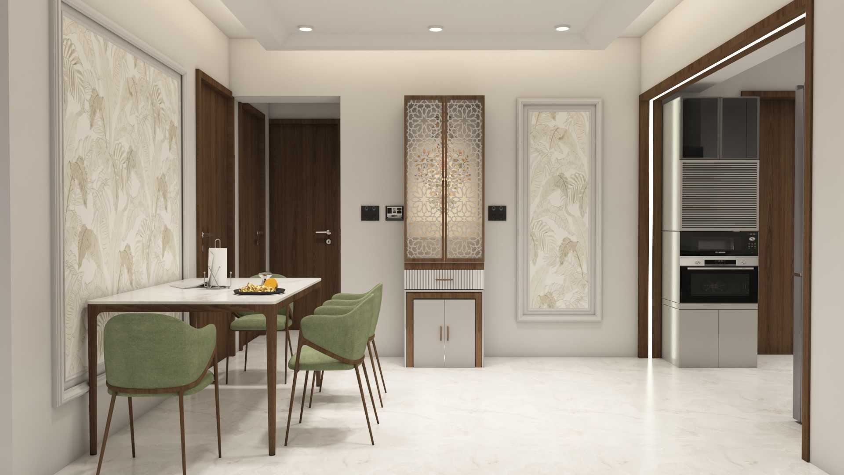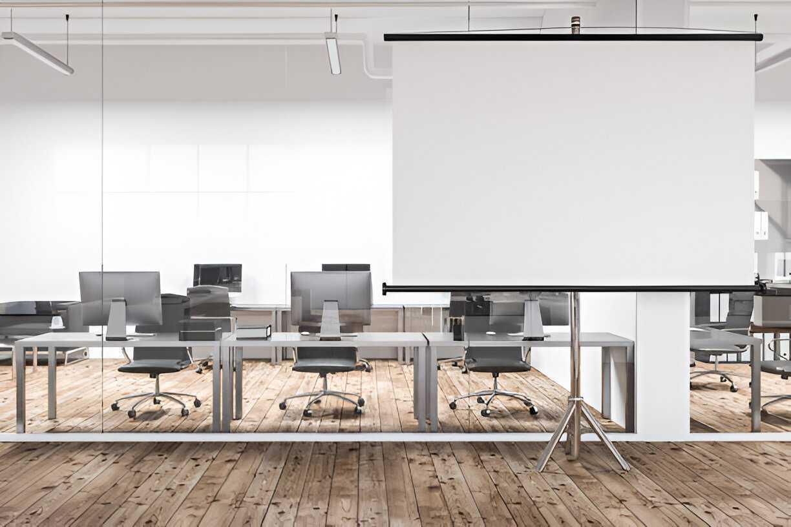
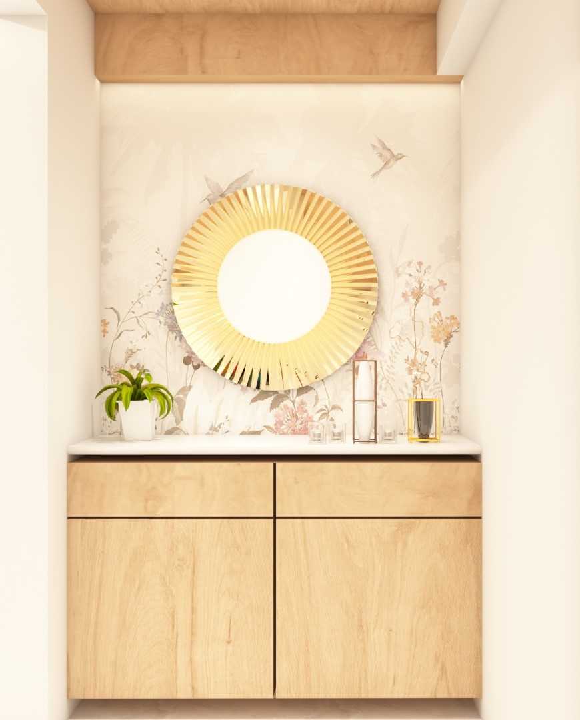
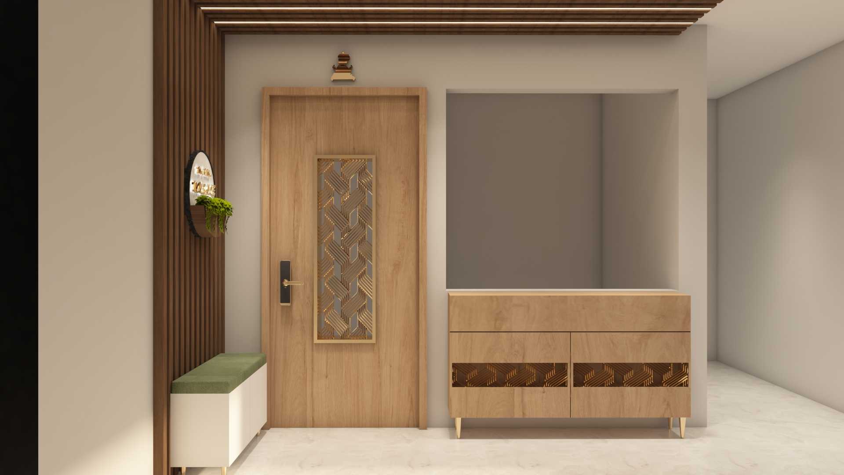
Warm
and Welcoming! and Welcoming!
To create a refined and modern interior for a 3-bedroom apartment, blending minimalistic and contemporary styles to achieve a functional, elegant, and welcoming space within the client’s budget. The design centers around simplicity, clean lines, and a neutral color palette, with an emphasis on open, airy spaces. The goal was to create a seamless flow between rooms while maintaining a distinct look in each area through subtle yet effective detailing.
Overall Design Preferences
Budget-Friendly Solutions: Quality materials and designs that align with their budget.
Minimalist or Contemporary Style: Clean, uncluttered look with modern touches, if that’s their preference.
Personalized Touches: Incorporating elements that reflect the client’s personality, heritage, or hobbies to make the home feel uniquely theirs.
The living area features a neutral palette, minimalist furniture, and a minimalist dining area. The master bedroom, guest bedroom, and kid's bedroom are designed for comfort and versatility, with metallic accents and modern geometric design.The modular kitchen features matte finishes, white cabinetry, and a quartz countertop for functionality. The apartment uses high-quality materials like engineered wood, matte laminates, and quartz for a balance between style and budget.The result is a cohesive, minimalist, and modern living space that exudes warmth and elegance, perfectly reflecting the client’s taste and lifestyle while respecting budget constraints. The design prioritizes functionality, spaciousness, and a timeless appeal.
A small residential space of around 674 square feet in Pune having many challenges to fit for an Indian family.
The client's requirements were to have a minimalist look and a well-planned area. One of the biggest challenges was to fit all the storage in the existing layout. They had some references as per their taste, and we tried to match everything.
Let's talk about the after-look of the whole area: Starting with the entrance, we tried to keep it subtle and contemporary, keeping the taste of the client. Then moving into the living room, the sofas were minimal with storage inside, the colors used were light and soft to give a spacious feeling, and adding paintings or artwork got an attractive point in the living area. The kitchen cabinetry opted for full height so as to add more storage; the finishes were light and reflective to add space. The bedroom had a bed with hydraulic storage inside and light colors all around to provide area in the layout. The sliding wardrobe with loft made all the storage invisible and gave a spacious look in the bedroom. This approach not only makes the flat functional but also feels spacious and modern.
On-site Before On-site Before
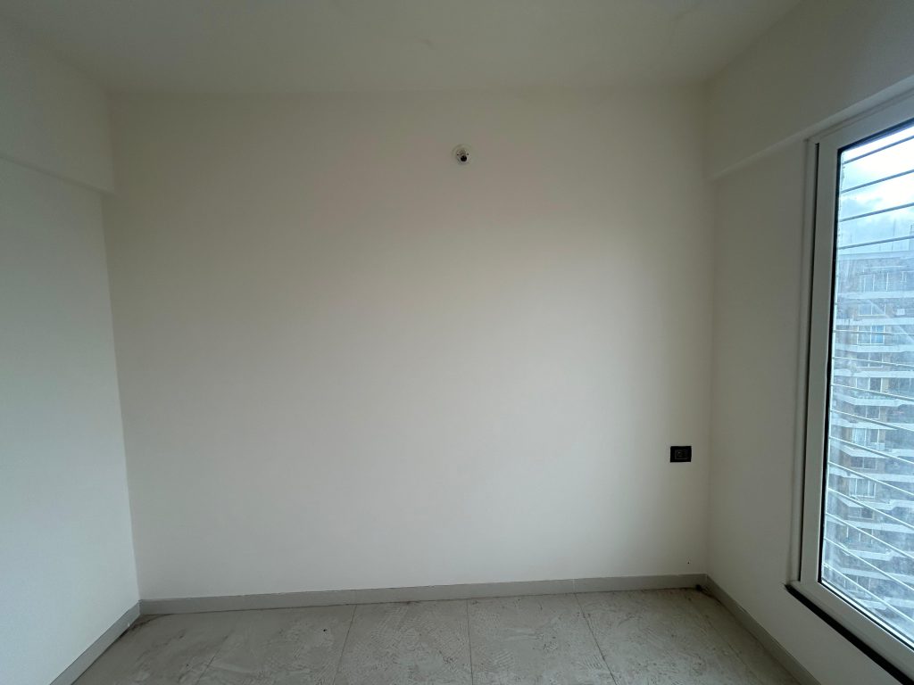
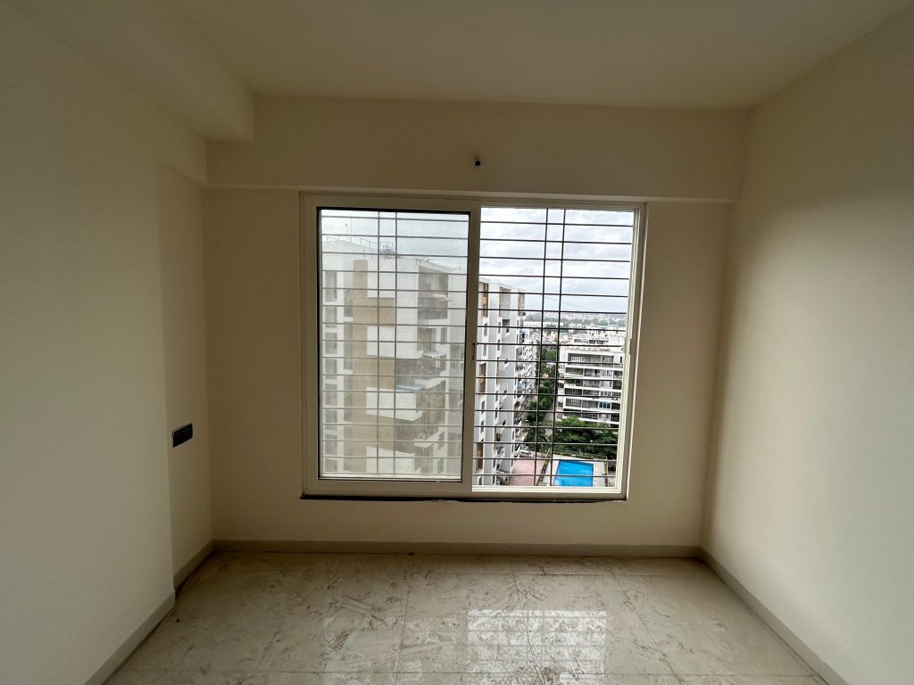
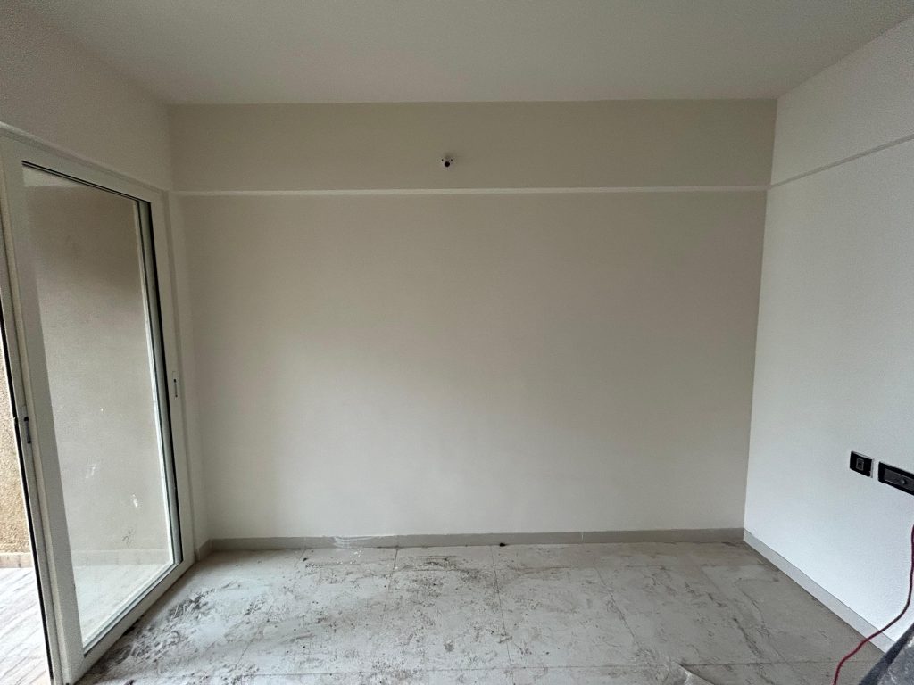
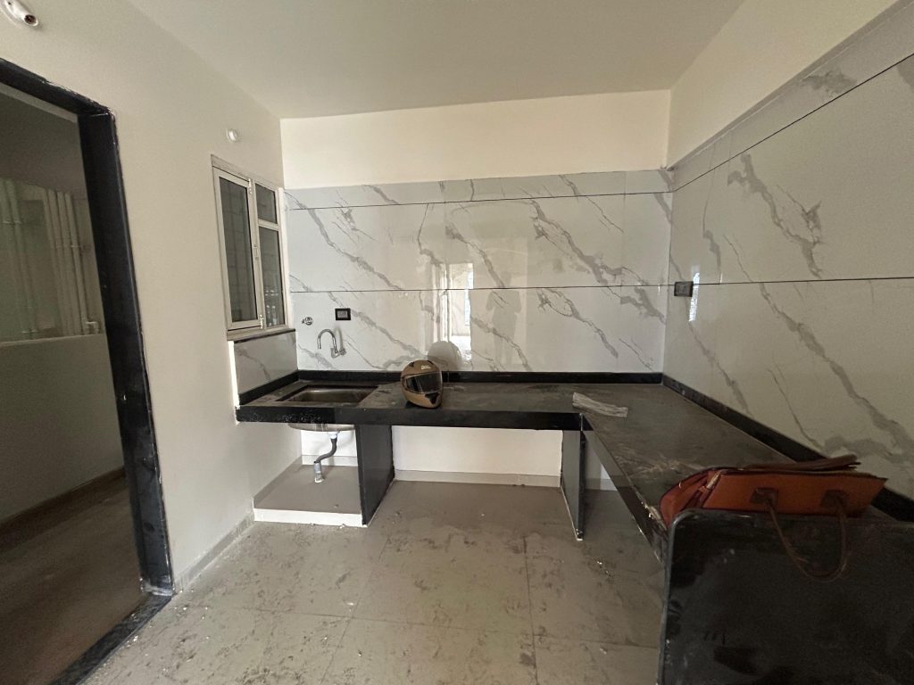
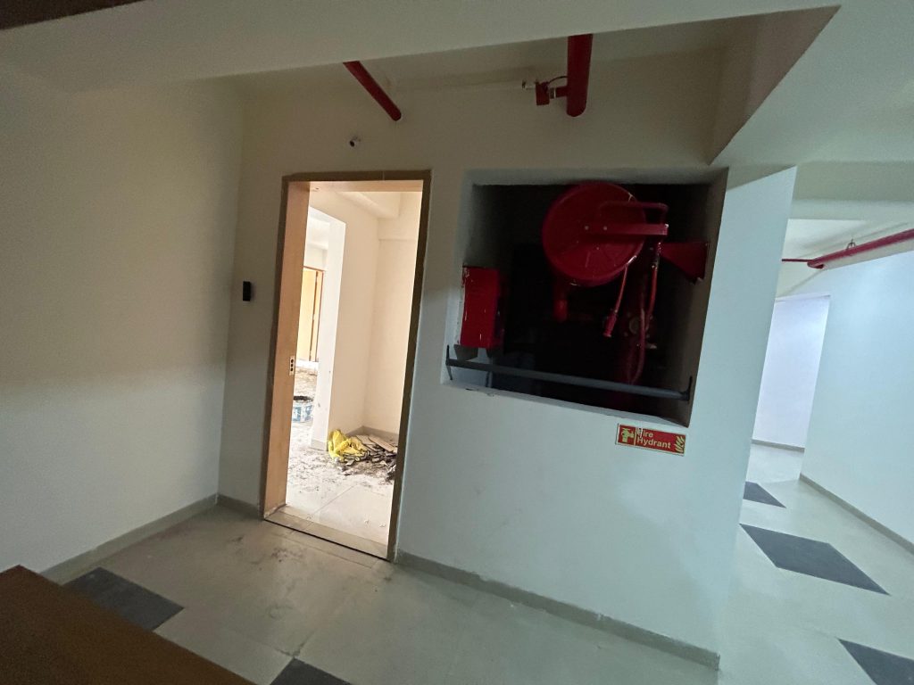
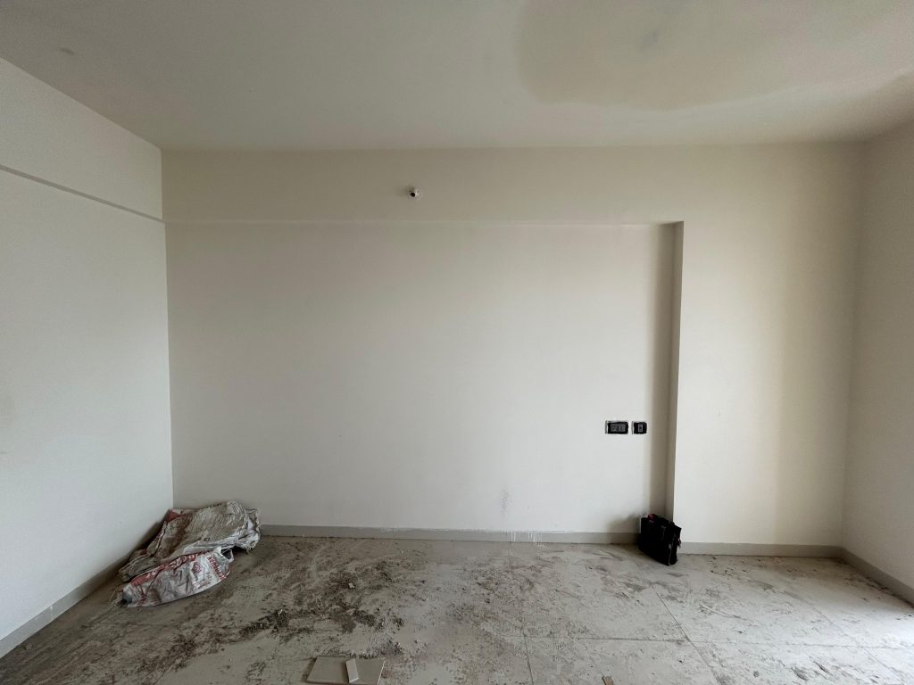
Presentation Plan Presentation Plan
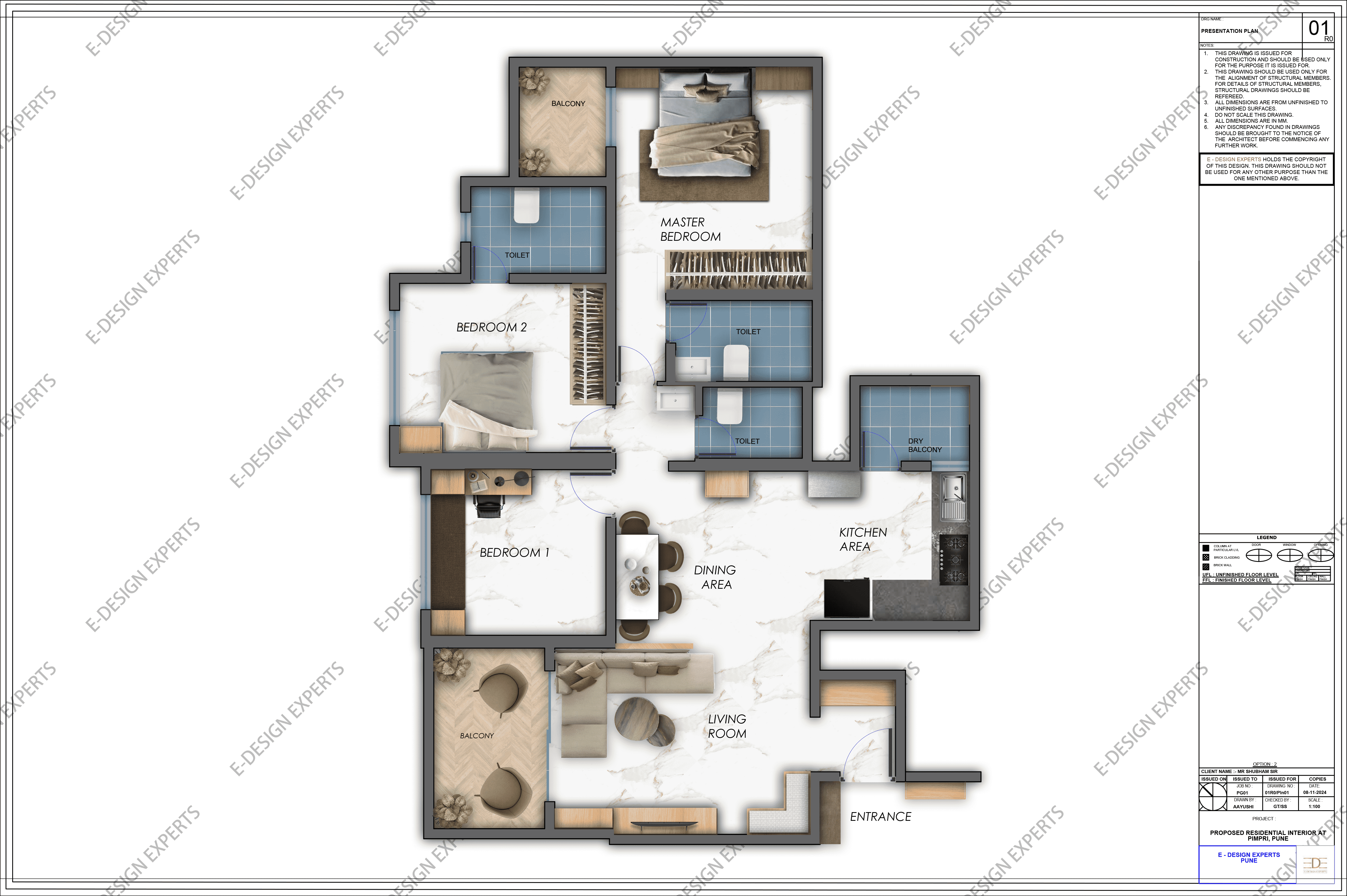
Detailed Drawings Detailed Drawings
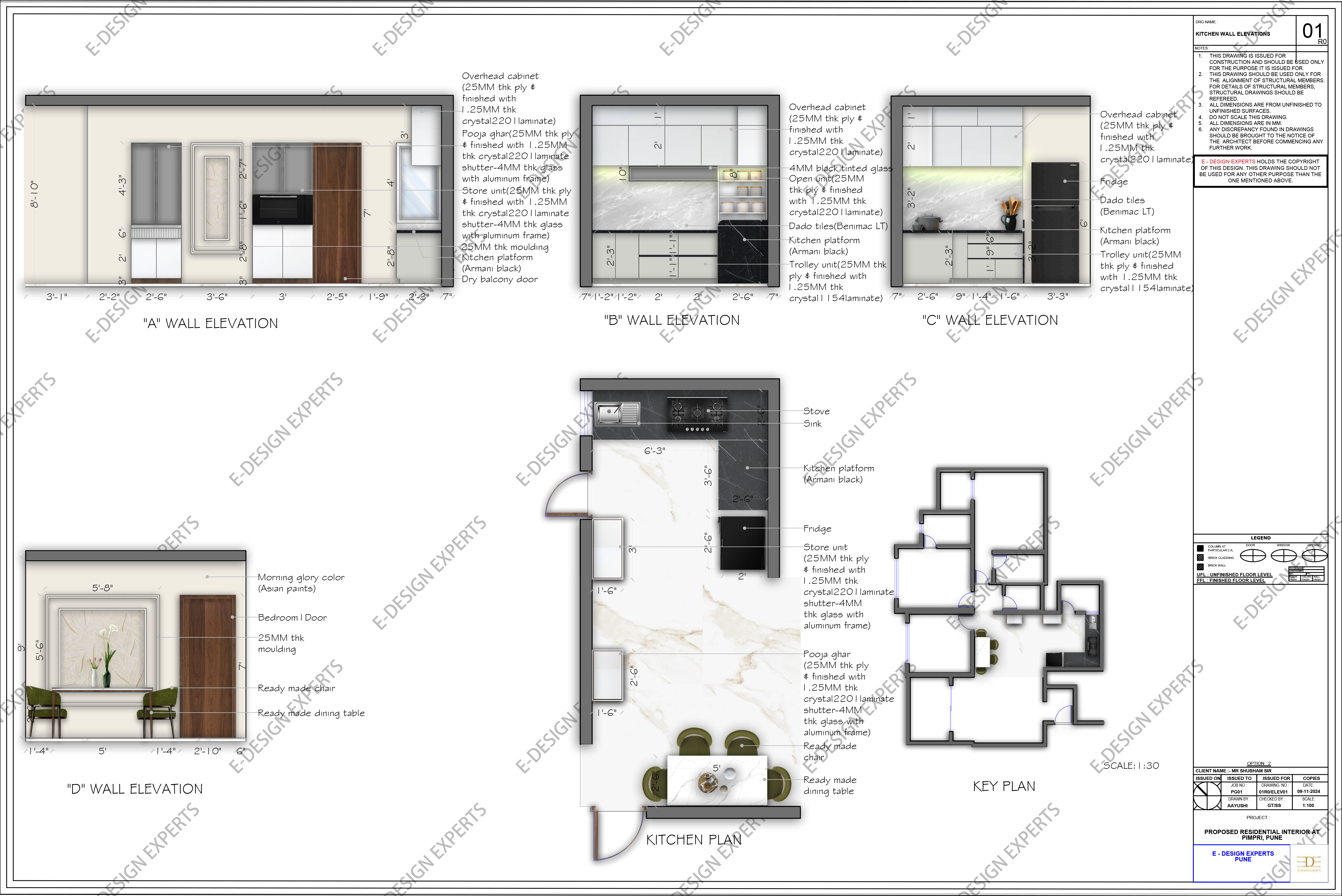
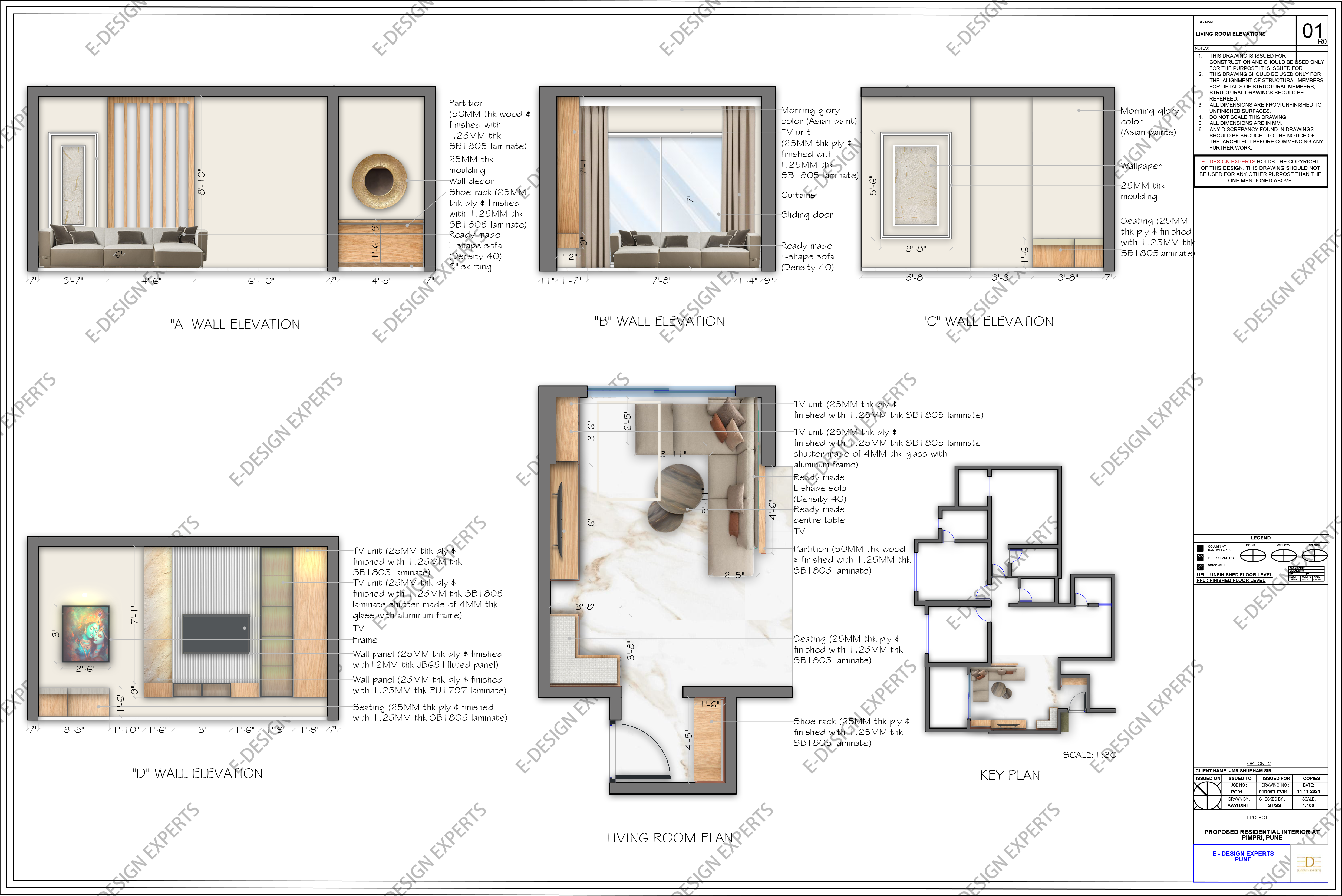
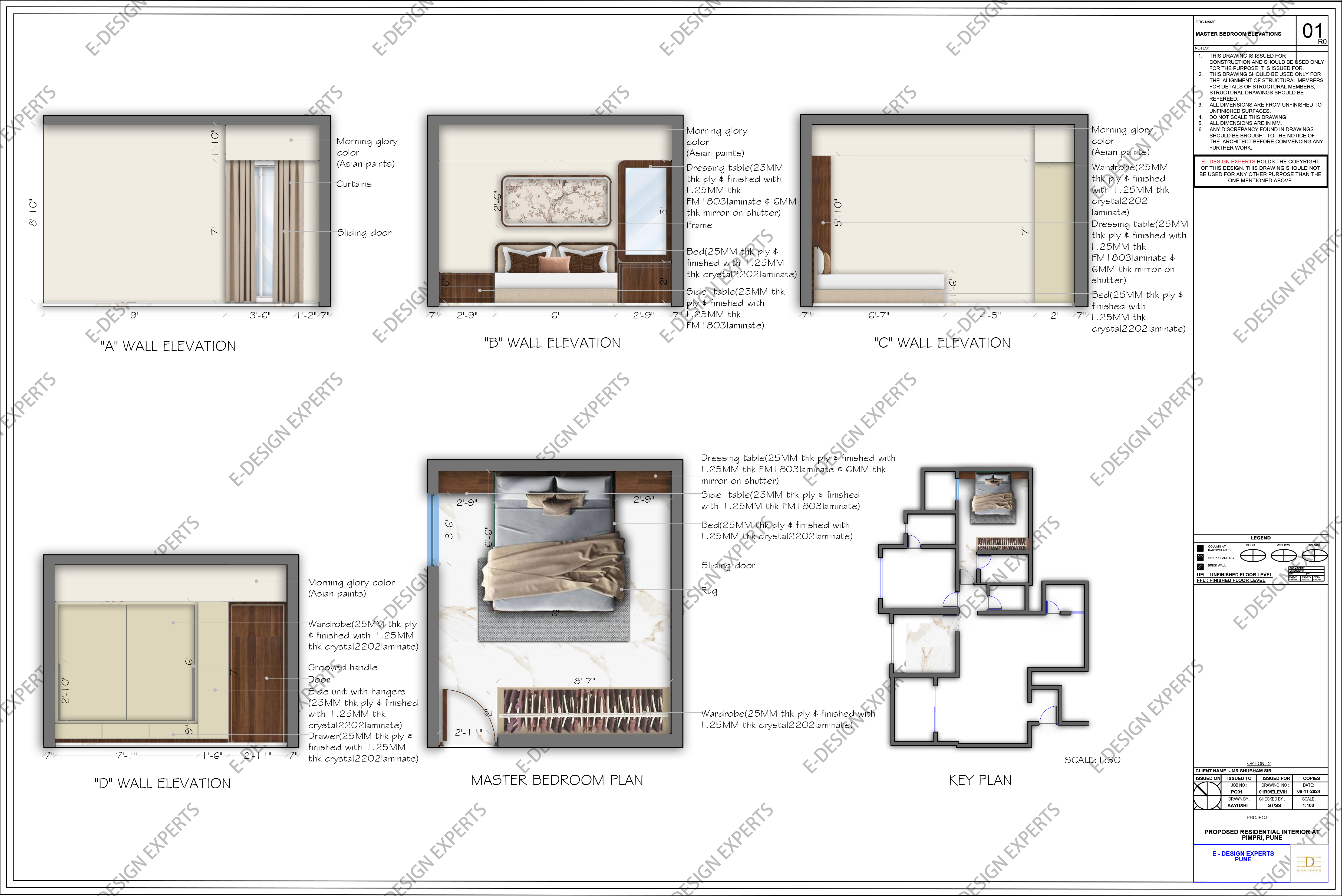
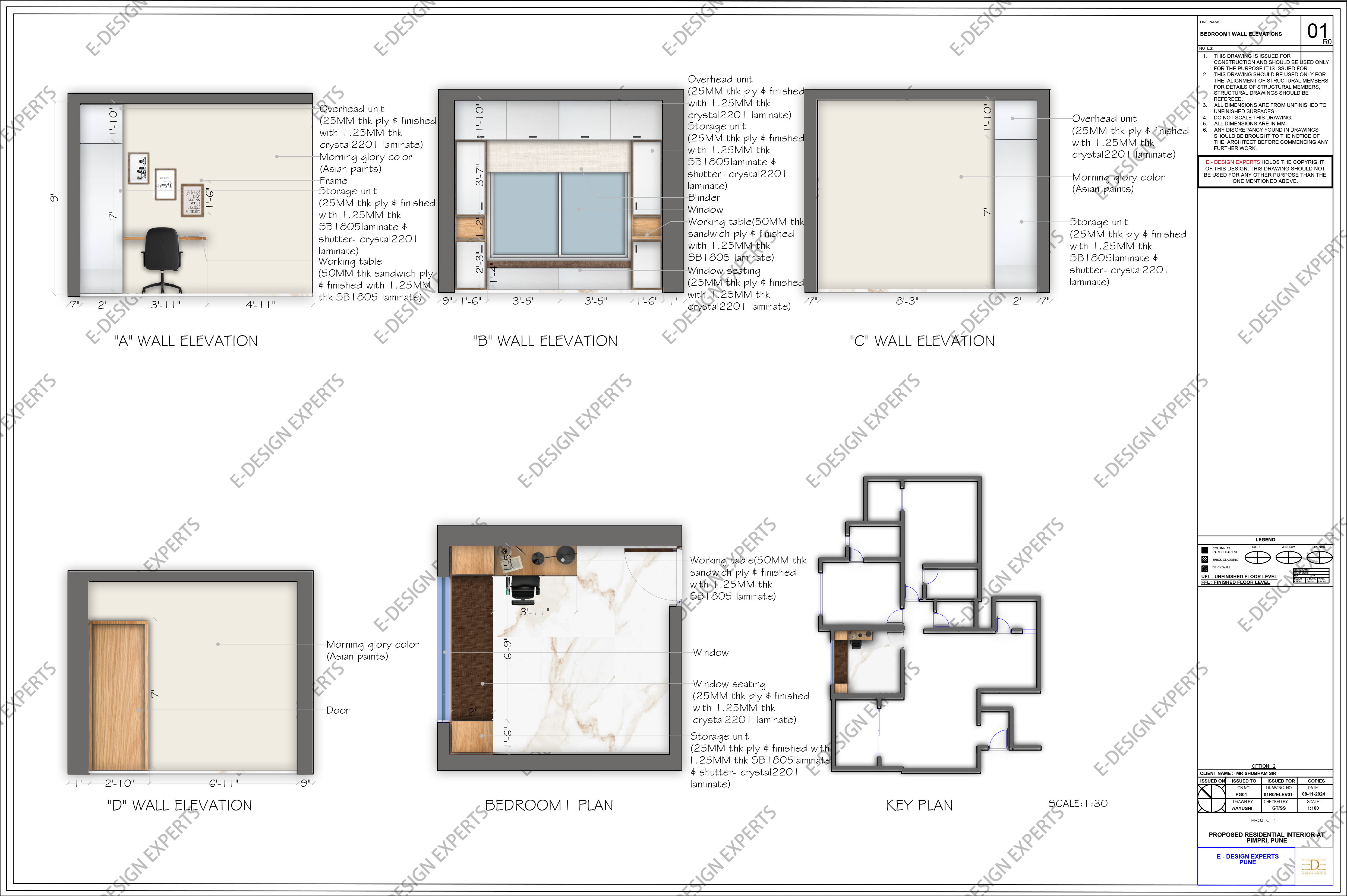
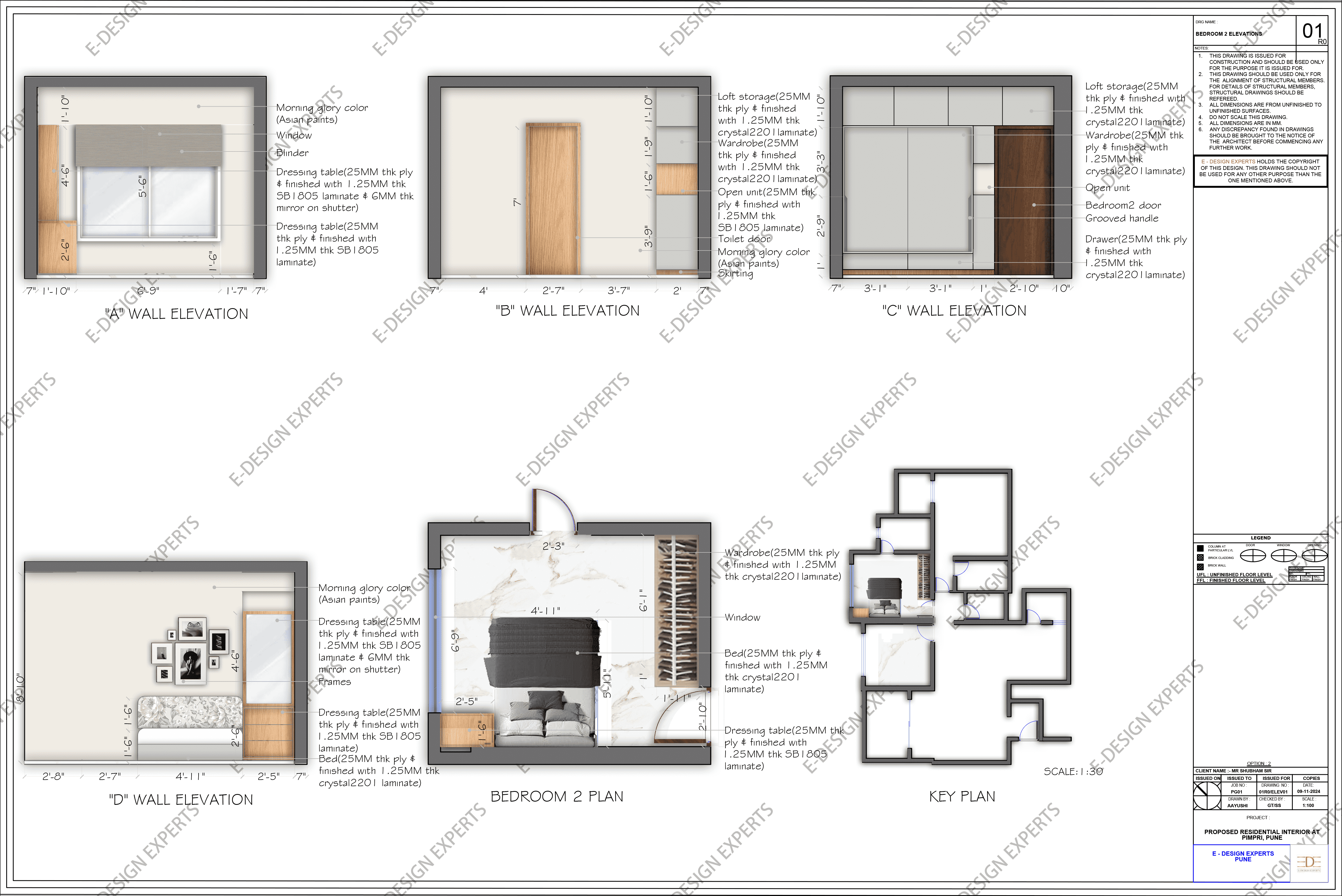





3DS 3DS


